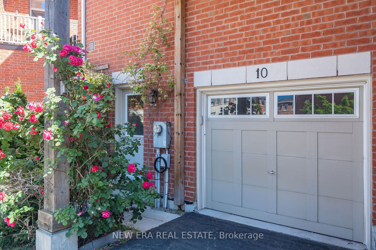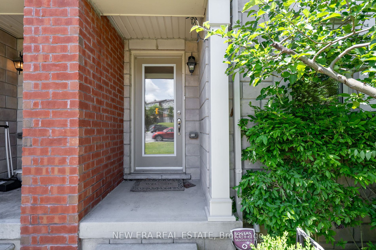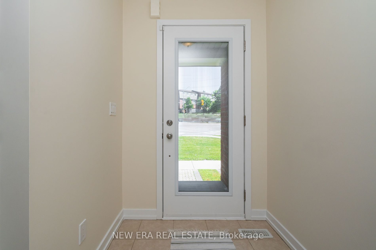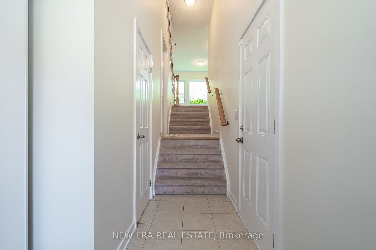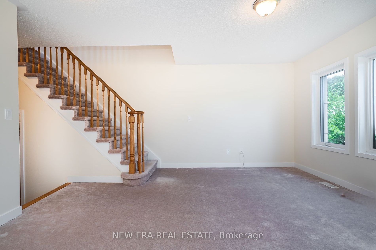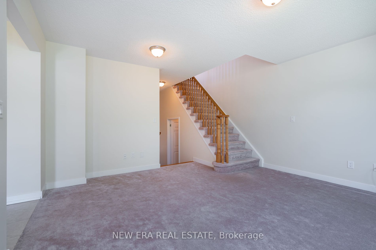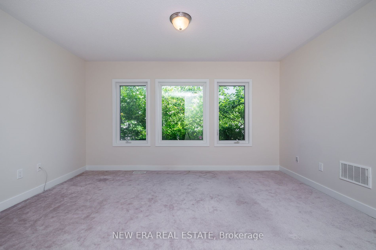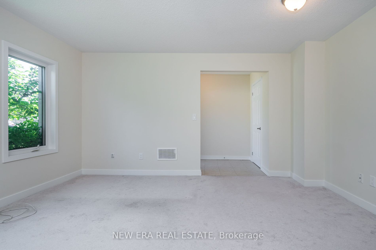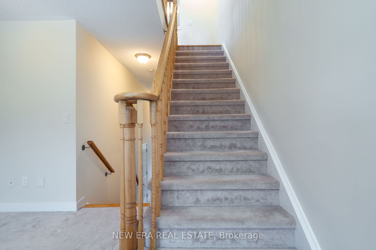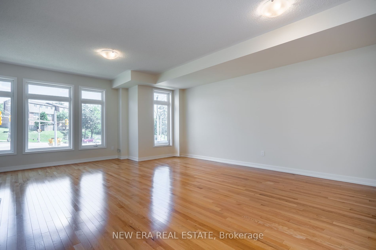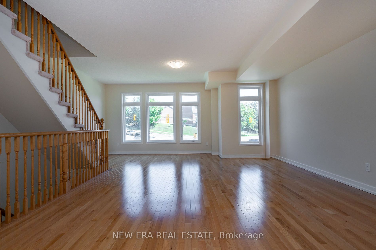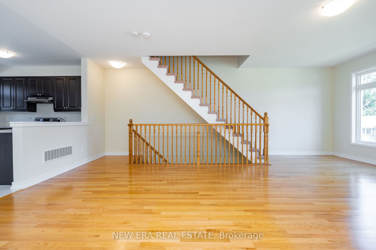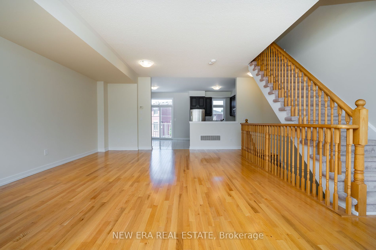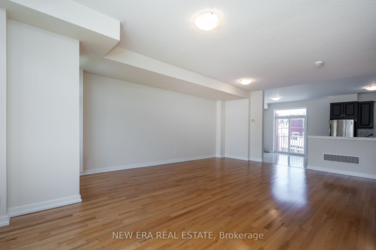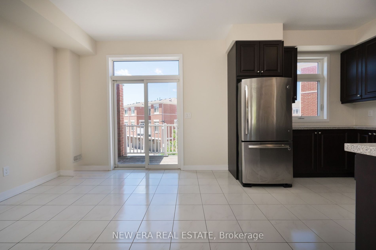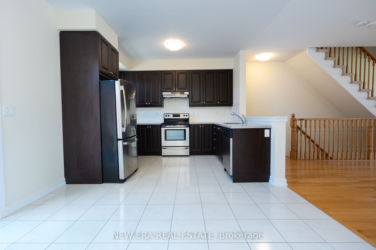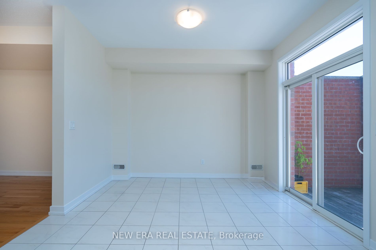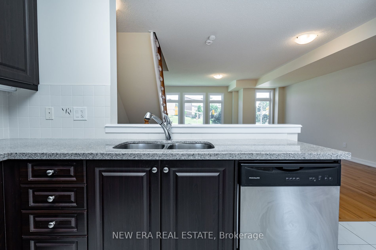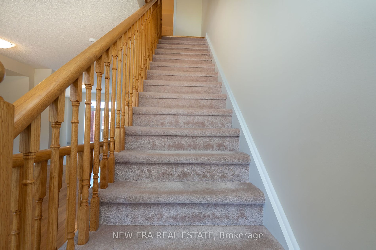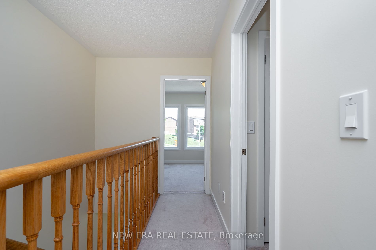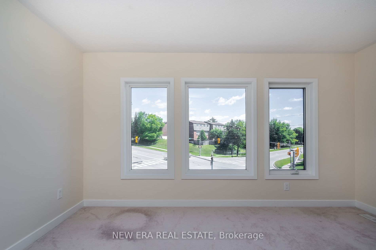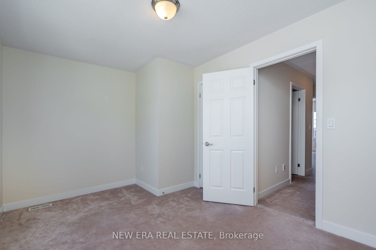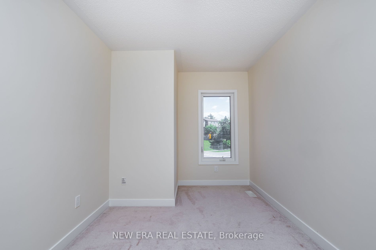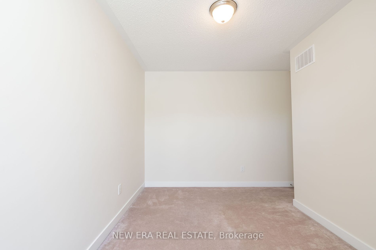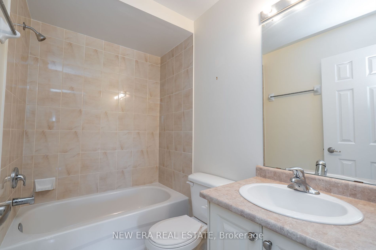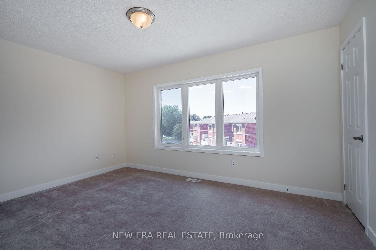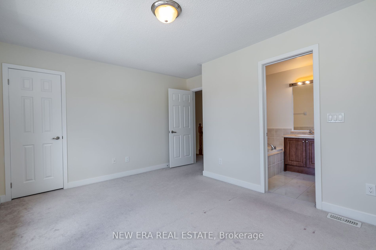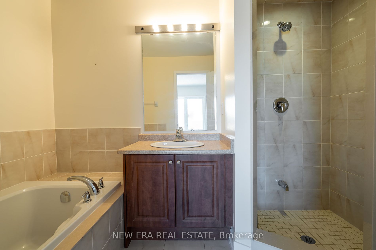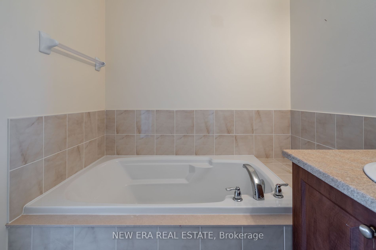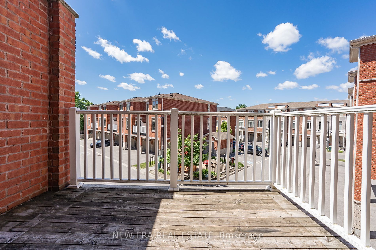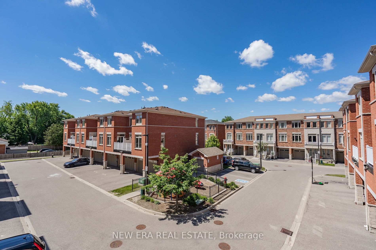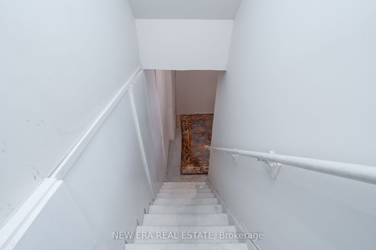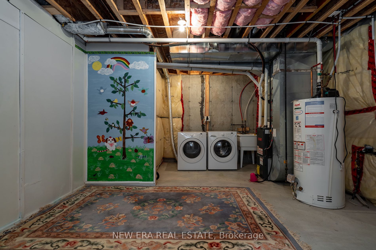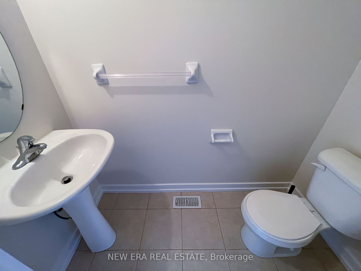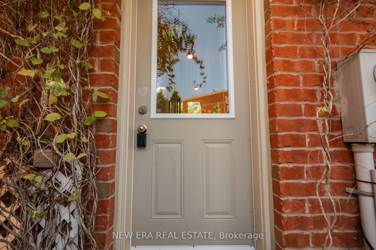| Date | Days on Market | Price | Event | Listing ID |
|---|
|
|
- | $699,000 | For Sale | E12294741 |
| 7/18/2025 | 15 | $699,000 | Listed | |
|
|
64 | $799,000 | Expired | E12069143 |
| 4/8/2025 | 64 | $799,000 | Listed | |
|
|
21 | $924,999 | Terminated | E12026185 |
| 3/18/2025 | 21 | $924,999 | Listed | |
|
|
43 | $879,900 | Terminated | E11952546 |
| 2/3/2025 | 43 | $879,900 | Listed | |
|
|
72 | $895,000 | Terminated | E8461546 |
| 6/20/2024 | 72 | $895,000 | Listed | |
|
|
62 | $928,000 | Expired | E8149660 |
| 3/18/2024 | 62 | $928,000 | Listed | |
|
|
77 | $954,900 | Expired | E6750420 |
| 8/16/2023 | 77 | $954,900 | Listed | |
|
|
48 | $929,000 | Terminated | E6630146 |
| 6/30/2023 | 48 | $929,000 | Listed | |
|
|
11 | $879,000 | Terminated | E6176208 |
| 6/19/2023 | 11 | $879,000 | Listed | |
|
|
34 | $998,800 | Terminated | E5928573 |
| 2/23/2023 | 34 | $998,800 | Listed | |
|
|
15 | $899,800 | Terminated | E5900295 |
| 2/8/2023 | 15 | $899,800 | Listed |

